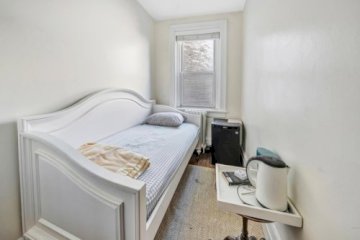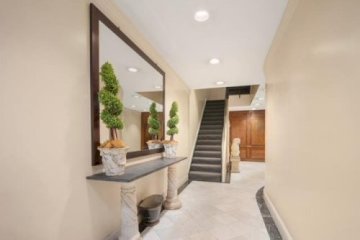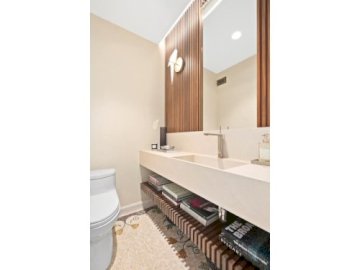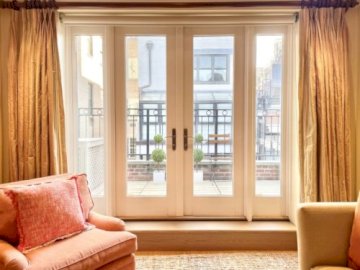56 West 71st Street Upper West Side Townhouse For Sale
- 5 Bedrooms
- 5 Bathrooms
- $4,950,000
Nestled within the prestigious Upper West Side, discover an extraordinary treasure tucked away in a historic prewar brownstone. This unparalleled parlor and garden level duplex, meticulously reimagined by the renowned New York-based architect, Dean Maltz, epitomizes a harmonious fusion of timeless elegance and contemporary opulence. A true sanctuary, this residence offers an exclusive haven for discerning individuals who value privacy, ample space, and the unparalleled allure of the Upper West Side lifestyle. Spanning two levels, this residence surpasses expectations with its expansive square footage and coveted outdoor space, evoking the grandeur of a single-family townhouse in this iconic neighborhood. Positioned a mere half a block away from the renowned Central Park, this home unveils a world of tranquility and exclusivity at your doorstep. Beyond the threshold, a keyed elevator grants access to both levels of this remarkable abode. Two kitchens-one on each floor-alongside a formal dining room, transform culinary endeavors into an art form. However, the epitome of sophistication awaits outside, where a private 440 est. square foot garden patio and grilling area beckon, offering an oasis of serenity for relaxation and hosting intimate gatherings. Impeccable craftsmanship and meticulous attention to detail define the approximately 2,625 est. square feet of interior space. Sunlight pours through the southern exposures, bathing the living room and sitting/reading room in a warm and inviting glow throughout the year. Cozy evenings are complemented by gas fireplaces adorned with fiber cement, bestowing an atmosphere of refined comfort. Ascending the sweeping staircase, a masterpiece cast in pre-tinted concrete, becomes a testament to the residence's architectural splendor, seamlessly connecting the garden and parlor levels while exuding a sense of grandeur. Currently configured to feature four bedrooms, with the potential to effortlessly accommodate a fifth, and five thoughtfully designed bathrooms, this home promises an unparalleled blend of comfort and seclusion. The parlor level unveils a primary bedroom drenched in sunlight from oversized windows, accompanied by an ensuite bathroom and a custom bamboo closet enclosed by a translucent honeycomb wall. This exceptional design element resembles glistening droplets, filtering an abundance of natural light to create an ethereal ambiance. Two additional north-facing bedrooms on the parlor level, one of which boasts an ensuite bathroom, offer serene havens for relaxation. Completing this level is a versatile home office area that seamlessly adapts to suit evolving needs, whether as a dedicated workspace or an elegant dining area. The garden level presents a flexible space, serving as an alluring bedroom with an ensuite bathroom. Transform this area effortlessly to accommodate guests, provide staff quarters, a home gym, a den, or an exclusive private office. This residence extends its allure with an array of exceptional features and amenities. Five well-appointed bathrooms ensure convenience and indulgence. Central air conditioning and a split system maintain an ideal climate year-round, while electric Lutron shades with blackout capabilities, dimmable lighting, and built-in speakers create an ambiance of unparalleled luxury and sophistication. The kitchen, equipped with top-of-the-line Viking, Miele, and SubZero appliances, becomes a haven for culinary mastery. Dual washer and dryers located on each level combine practicality with convenience. A programmable garden irrigation system nurtures the lush greenery, while a private storage cage in the sub-level ensures ample space for cherished belongings. Situated majestically within the esteemed Turner House, an exclusive cooperative enclave comprising only seven residences housed within a distinguished 50' brownstone, this exceptional property emanates an air of prestige and refinement. Meticulously managed to provide utmost convenience and comfort, the building boasts an attentive superintendent, a shared laundry room, and a dedicated package area. The meticulously landscaped main entry exudes timeless charm, setting the tone for the exquisite lifestyle that awaits within. With 80% financing permitted, the dream of acquiring this extraordinary property becomes an attainable reality. The cooperative does impose a flip tax, which is structured as follows: for ownership less than 5 years, a 1% fee applies; for 5 to 15 years of ownership, a .75% fee is levied; for 15 to 25 years, a .5% fee is applicable; and for ownership exceeding 25 years, a .25% fee is imposed. Turner House warmly embraces a pet-friendly policy. Current assessments:
-$636.16/month through 10/31/2023 - mortgage payoff
-$318.05/month through 11/1/2023 - increased taxes / inflation
- Ownership Type: Co-op
- Pet Policy: No Pets
- Features: Washer Dryer, Washer Dryer Hookups
Listing courtesy of Miriam Izsak Realty LLC
![]()
Request More Details
Thank You!
Your message was sent.
A broker will contact you soon.
The Building
- Building Type: Townhouse
- Built: 1900
- Elevator: Yes
- Doorman: No
- Features: Common Storage, Laundry Room
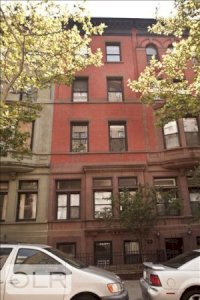
The Neighborhood
This information is not verified for authenticity or accuracy and is not guaranteed and may not reflect all real estate activity in the market. IDX information is provided exclusively for consumers’ personal, non- commercial use and that it may not be used for any purpose other than to identify prospective properties consumers may be interested in purchasing.
©2021 REBNY Listing Service, Inc. All rights reserved.
Filter Listings
Prime Manhattan Residential
Contact An Agent
Thank You!
Your message was sent.
A broker will contact you soon.
