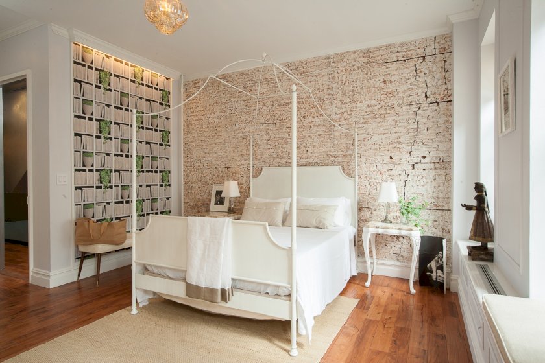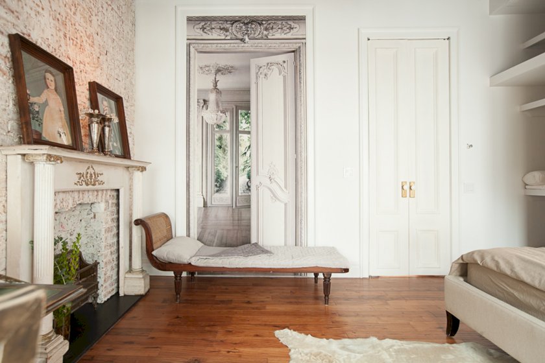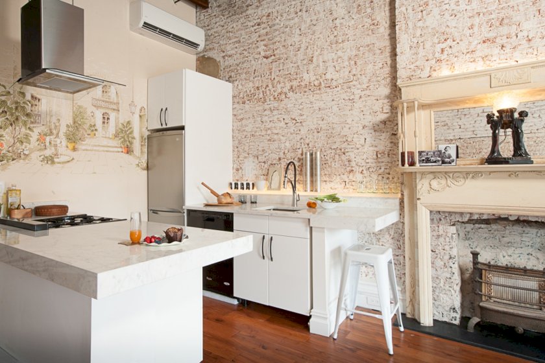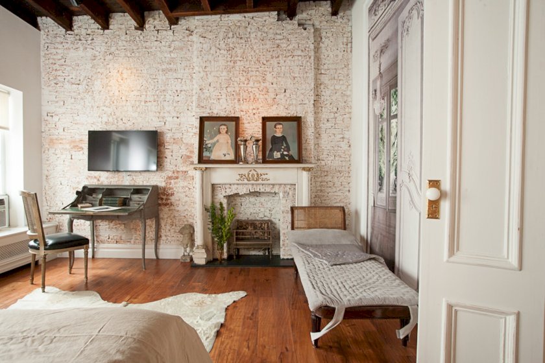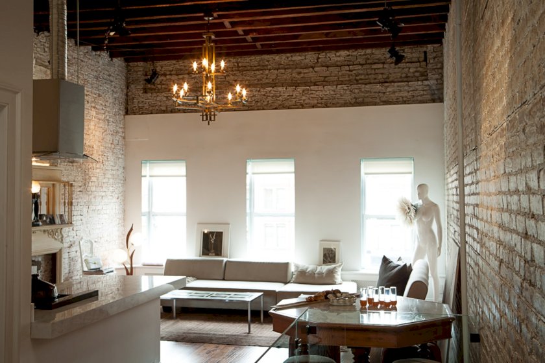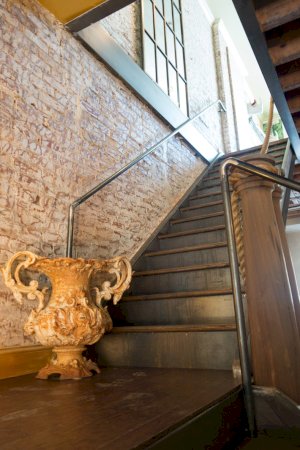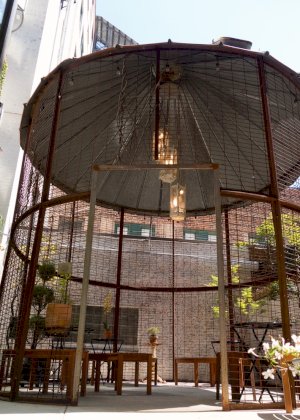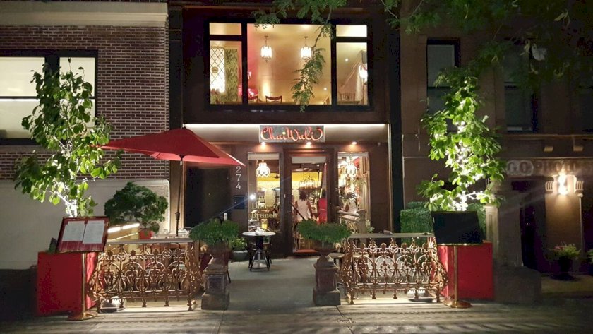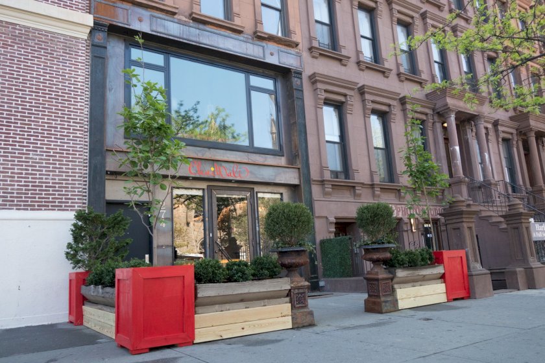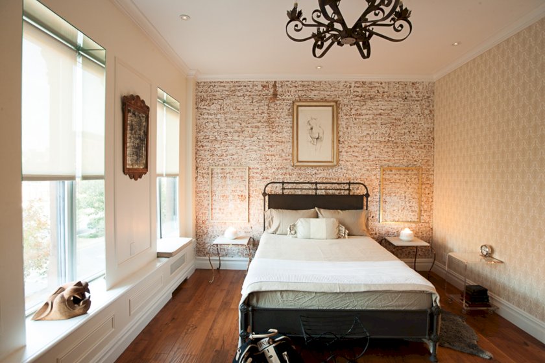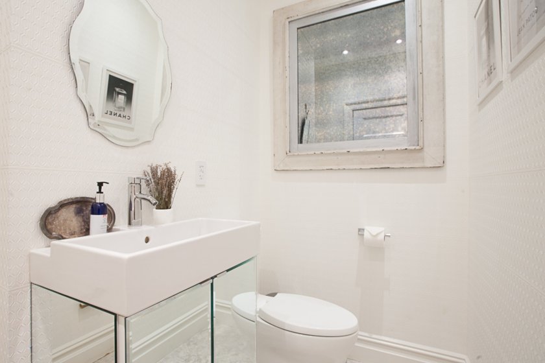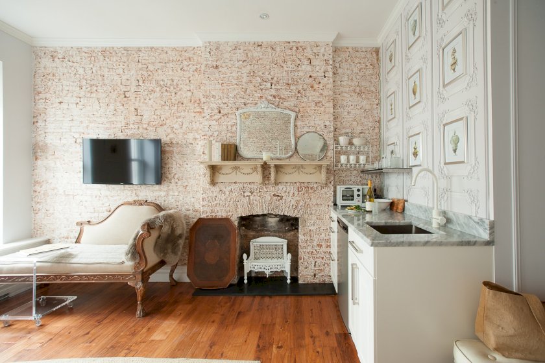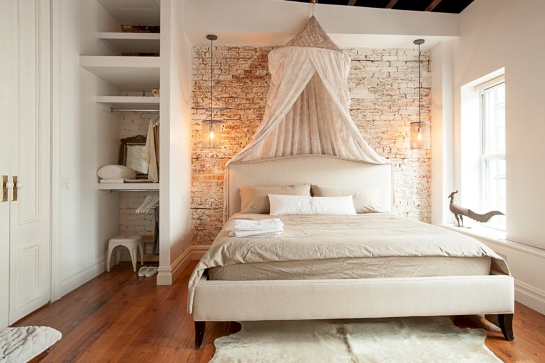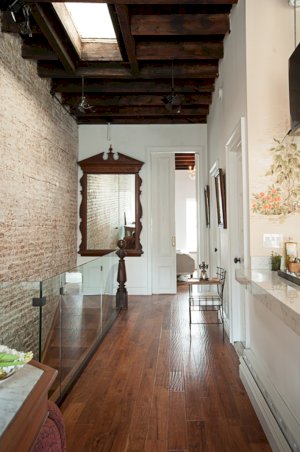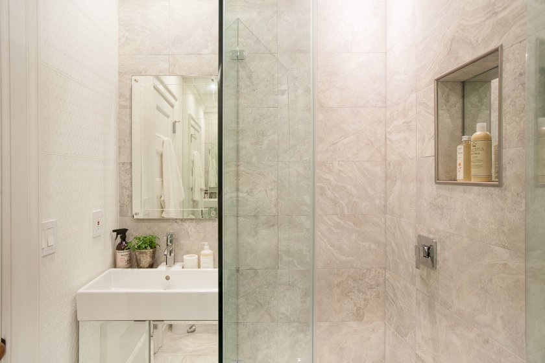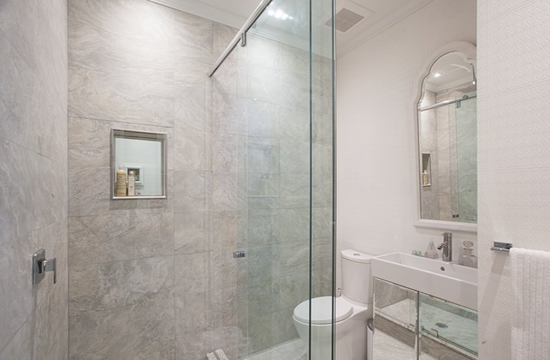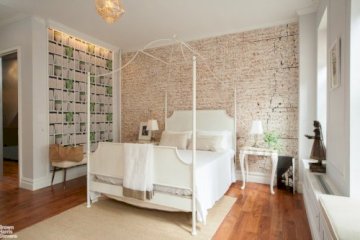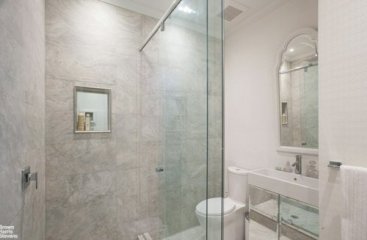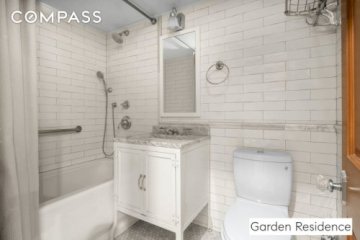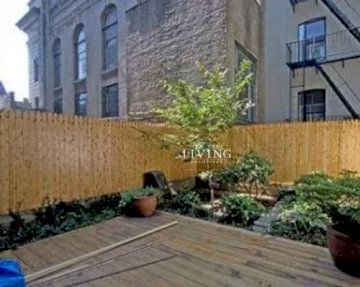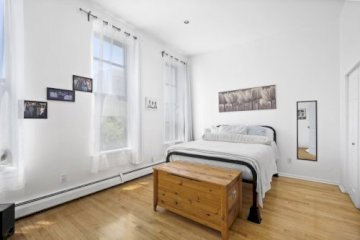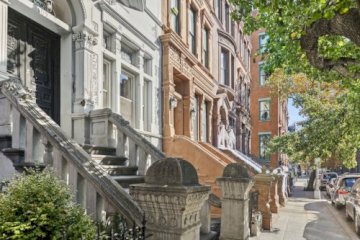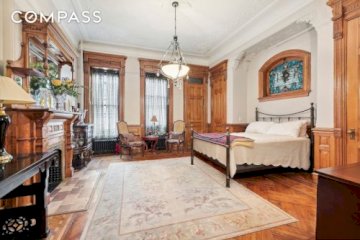274 Lenox Avenue Upper Manhattan Townhouse For Sale
- 3 Bedrooms
- 4 Bathrooms
- $4,495,000
274 Malcolm X Blvd (Lenox Avenue) in the Mount Morris Historic District is a Neo-Grecian Brownstone designed by Architect Charles H. Beer and built in 1885. Lovingly known as the Chaiwali Brownstone, 274 was featured twice in the New York Times both for its design features and restaurant review. This mixed-use building is in the heart of bustling Harlem, on Lenox Avenue's restaurant row, one block from the commercially viable 125th street corridor, 2/3 express trains, Whole Foods, and Trader Joes (coming soon). The possibilities are endless for this gem of a property. Potential uses for the first two floors plus basement include an art gallery, market/cafe, restaurant, boutique (couture, gifts), co-working space, private offices, etc. and includes residential spaces above. The full restoration of this building, both DOB & Landmark approved, includes the newly-pointed faade completed in 2021. Aged steel doors both in the front and back were incorporated to reflect the original design of the building and old brick walls were uncovered, hand sanded and sealed throughout. The three floors that are zoned for commercial use include the legal commercial basement kitchen with 2 separate fire exits a new staircase to the outdoors (completed in 2018) and fully vented hood. The Ground floor leads out to a walled back garden with a historic soaring silo that looks like a giant bird cage. Finally, the second floor with a new huge picture window overlooks Lenox Avenue. Each of the three commercial floors are connected by interior stairwells with tempered glass railings, fire rated hand stamped gold tin ceilings and a bathroom on each floor. Above the commercial space is a grand duplex apartment with a separate entrance and stairwell. On the 3rd floor there are two bedrooms with en-suite bathroom and glass showers. An historic wood staircase leads to the fourth floor with soaring wood beamed ceilings, big eat in kitchen, primary bedroom and full bath, a guest half bath, plus a washer/dryer. The details in the residential floors are designed with carefully selected features such as a set of vintage post office doors, antique mantelpieces, vented gas ranges, and the hand-painted brick walls in every room. The stairwells are creatively imagined with stunning wall dcor and wallpapers. The floors throughout are a walnut veneer. All the windows in the building are new and were replaced in 2021. In addition, the building has new HVAC, hot water heaters and a commercial sprinkler system. The roof can be developed into a private garden/deck with expansive views. The building has East and West exposures. The front of the building faces broad Lenox Avenue and overlooks low brownstones and an historic steepled building. This brownstone is delivered vacant.
- Ownership Type: MultiFamily
- Pet Policy: Pets Allowed
- Features: Washer Dryer, Washer Dryer Hookups
Listing courtesy of Halstead dba Brown Harris Stevens Residential Sales LLC
![]()
Thank You!
Your message was sent.
A broker will contact you soon.
The Building
- Building Type: Townhouse
- Built: 1910
- Doorman: No
- Features: Garden, Pets Allowed, Sprinkler System
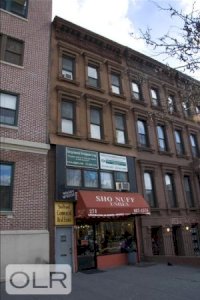
The Neighborhood
This information is not verified for authenticity or accuracy and is not guaranteed and may not reflect all real estate activity in the market. IDX information is provided exclusively for consumers’ personal, non- commercial use and that it may not be used for any purpose other than to identify prospective properties consumers may be interested in purchasing.
©2021 REBNY Listing Service, Inc. All rights reserved.
Filter Listings
Prime Manhattan Residential
Contact An Agent
Thank You!
Your message was sent.
A broker will contact you soon.
